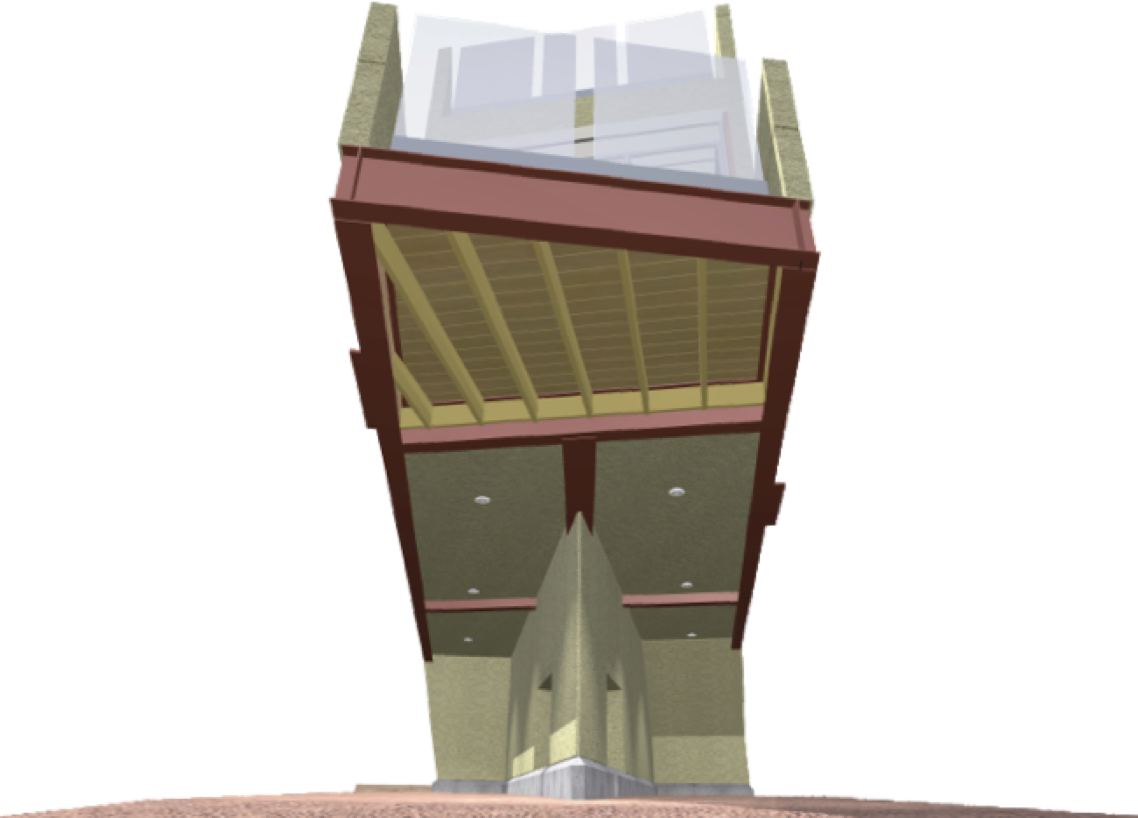TRI • HOUSE
Lot geometry led to a hierarchical rotation of volumes perpendicular with the south then north walls on an alternating basis.
The lot narrows to 10 ft at the rear -- just wide enough to function as a driveway to the alley.
(rendering)
Ron Culver, AIA
Ron Culver, Architect






